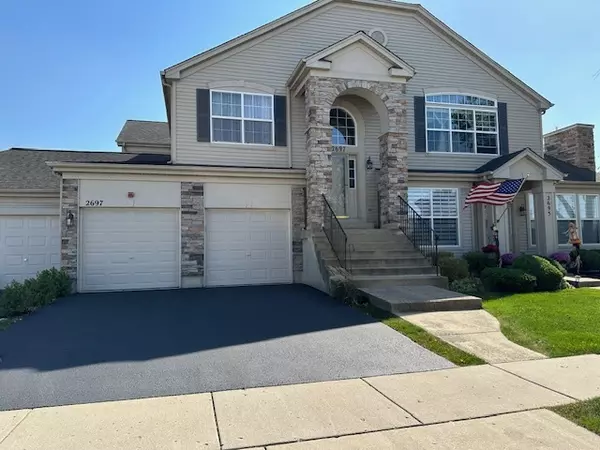
OPEN HOUSE
Sat Oct 19, 12:00pm - 3:00pm
UPDATED:
10/17/2024 02:30 PM
Key Details
Property Type Townhouse
Sub Type Townhouse-2 Story
Listing Status Active
Purchase Type For Sale
Square Footage 1,984 sqft
Price per Sqft $176
MLS Listing ID 12182088
Bedrooms 2
Full Baths 2
HOA Fees $322/mo
Year Built 2005
Annual Tax Amount $5,331
Tax Year 2023
Lot Dimensions COMMON
Property Description
Location
State IL
County Kane
Area Dundee / East Dundee / Sleepy Hollow / West Dundee
Rooms
Basement None
Interior
Heating Natural Gas
Cooling Central Air
Fireplace N
Laundry In Unit
Exterior
Garage Attached
Garage Spaces 2.0
Waterfront false
Building
Dwelling Type Attached Single
Story 2
Sewer Public Sewer
Water Public
New Construction false
Schools
Elementary Schools Dundee Highlands Elementary Scho
Middle Schools Dundee Middle School
High Schools H D Jacobs High School
School District 300 , 300, 300
Others
HOA Fee Include Insurance,Lawn Care,Snow Removal
Ownership Condo
Special Listing Condition None
Pets Description Cats OK, Dogs OK

GET MORE INFORMATION





