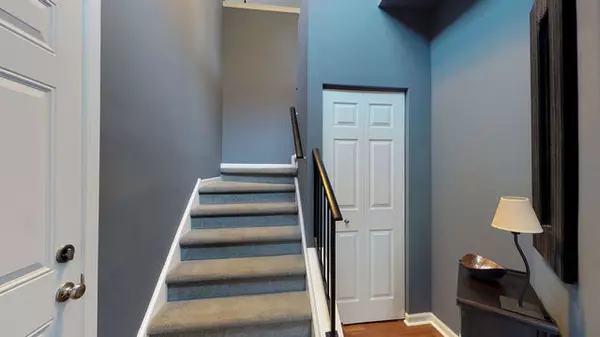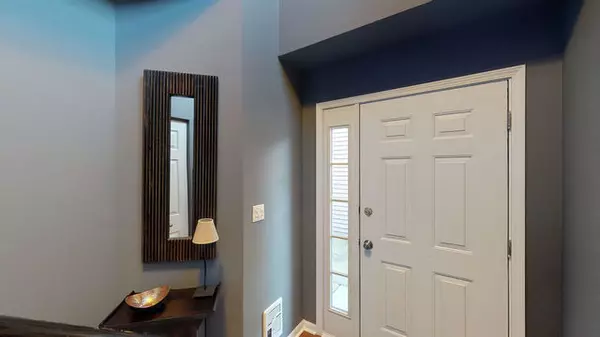For more information regarding the value of a property, please contact us for a free consultation.
Key Details
Sold Price $228,000
Property Type Condo
Sub Type Condo
Listing Status Sold
Purchase Type For Sale
Square Footage 1,263 sqft
Price per Sqft $180
Subdivision Red Rock
MLS Listing ID 10638155
Sold Date 04/17/20
Bedrooms 2
Full Baths 2
HOA Fees $195/mo
Rental Info Yes
Year Built 1997
Annual Tax Amount $4,121
Tax Year 2018
Lot Dimensions 899514
Property Description
Absolutely no expense was spared when this breathtaking move-in ready second floor penthouse condo was renovated; this unit is drenched in quality finishing's!!! This was not your typical remodel but rather a high-end renovation!!! Exquisite high-end materials and products were used throughout the entire condo! Excellent Schaumburg location right off Barrington Rd with convenient access onto Interstate 90 to head downtown with ease. Enter the spacious foyer from either garage or front door entrance which hosts a coat closet perfect for storing winter coats and shoes to keep the mess from ever entering your main living space. Kick off your shoes, head up the stairs and prepare to be wowed by the amazing open concept living featuring wood laminate flooring and vaulted ceiling with incredible skylights brightening and warming the entire unit with beautiful natural sunlight. Entertain friends in the exquisite chef's kitchen that's been taken down to the studs and fully renovated to now feature stunning quartz counter tops and overhang/breakfast bar for stools, one of a kind built-in buffet with extra cabinets that no other unit offers, stunning white shaker style soft close cabinets, new microwave and stove, as well as upgraded expresso cabinets facing the living room. This incredible kitchen also features an adjacent dining room with new plush carpet perfect for the family to shut off their phones and sit down to enjoy a meal together and talk about their day. Escape to the master suite after a long day and enjoy a relaxing shower in the renovated master bath, taken down to the studs and replaced with phenomenal high-end porcelain tile, heavy duty frame-less glass shower, dual shower head, built-in tile nooks plus a quartz vanity with modern bowl sink. Master suite also features a custom walk-in closet with high-end organizers and canned lighting. Second bedroom with adjacent full second bath would be an ideal guest room, office space, or kids' bedroom; fitting for all stages of life! The second bathroom was also taken down to the studs and renovated with porcelain tile, quartz vanity and Kohler deep soaker tub; both bathrooms feature Moen faucets, Moen towel holders, Moen light fixtures, and new medicine cabinets. This home also offers a spacious laundry room/utility room conveniently located adjacent to both bedrooms with new washer & dryer in 2019. Additional updates include all new quality fixtures & fans throughout, freshly painted with neutral tones, custom window treatments with light filtering dual shades, new furnace in 2017, new water heater in 2013 and a new steel fire door to the garage in 2019, the list goes on and on! Set your thermostat to your own comfort level from anywhere with the Wi-Fi thermostat which can also assist to cut with utility costs. Think you forgot to close the garage door? Let your Wi-Fi garage assist with that! With spring just around the corner you'll be more than ready to sip your morning coffee on the brand-new Cedar deck while enjoying the soft morning breeze. Now all that's left to do is move in, make it your own and call it home!
Location
State IL
County Cook
Area Schaumburg
Rooms
Basement None
Interior
Interior Features Vaulted/Cathedral Ceilings, Skylight(s), Wood Laminate Floors, First Floor Bedroom, First Floor Laundry, First Floor Full Bath, Laundry Hook-Up in Unit, Walk-In Closet(s)
Heating Natural Gas, Forced Air
Cooling Central Air
Equipment TV-Cable, CO Detectors, Ceiling Fan(s)
Fireplace N
Appliance Range, Microwave, Dishwasher, Refrigerator, Washer, Dryer
Exterior
Exterior Feature Balcony, Storms/Screens
Parking Features Attached
Garage Spaces 1.0
Roof Type Asphalt
Building
Lot Description Common Grounds, Landscaped
Story 2
Sewer Public Sewer
Water Public
New Construction false
Schools
Elementary Schools Glenbrook Elementary School
Middle Schools Canton Middle School
High Schools Streamwood Elementary School
School District 46 , 46, 46
Others
HOA Fee Include Insurance
Ownership Fee Simple w/ HO Assn.
Special Listing Condition None
Pets Allowed Cats OK, Dogs OK, Number Limit
Read Less Info
Want to know what your home might be worth? Contact us for a FREE valuation!

Our team is ready to help you sell your home for the highest possible price ASAP

© 2024 Listings courtesy of MRED as distributed by MLS GRID. All Rights Reserved.
Bought with Beth Repta • Keller Williams Success Realty
GET MORE INFORMATION





