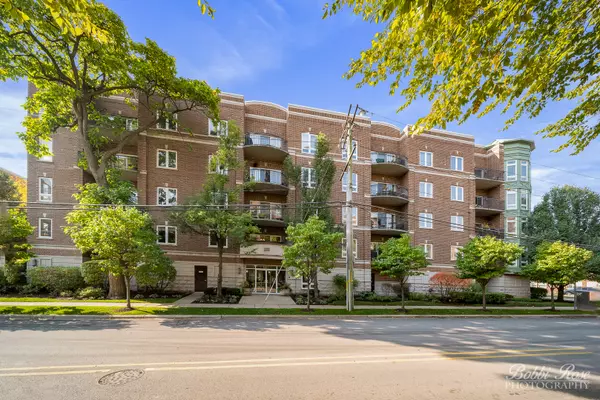For more information regarding the value of a property, please contact us for a free consultation.
Key Details
Sold Price $270,000
Property Type Condo
Sub Type Condo
Listing Status Sold
Purchase Type For Sale
Square Footage 1,734 sqft
Price per Sqft $155
MLS Listing ID 10907103
Sold Date 12/11/20
Bedrooms 2
Full Baths 2
HOA Fees $423/mo
Year Built 2006
Annual Tax Amount $4,235
Tax Year 2019
Lot Dimensions COMMON
Property Description
Gorgeous, open floor plan 4th floor Corner unit with 9ft ceilings. Tons of natural light and tree top views. This split- suite floorplan plus Den features a spacious living area with master bedroom suite on one side and guest suite on the other. This unit has a den/office. Gleaming hardwood floors throughout. Large and beautiful kitchen with breakfast area. Large balcony. Nice size in-unit laundry room. Heated garage space#4 includes a deep, private storage closet behind parking spot. Secure elevator building. Wonderful location near town, train, shopping, restaurants and entertainment.
Location
State IL
County Cook
Area Des Plaines
Rooms
Basement None
Interior
Heating Natural Gas
Cooling Central Air
Fireplace N
Appliance Range, Microwave, Dishwasher, Refrigerator, Washer, Dryer, Intercom, Gas Oven
Laundry Gas Dryer Hookup, In Unit, Sink
Exterior
Parking Features Attached
Garage Spaces 1.0
Building
Story 5
Sewer Public Sewer
Water Lake Michigan
New Construction false
Schools
Elementary Schools Central Elementary School
Middle Schools Iroquois Community School
High Schools Maine West High School
School District 62 , 62, 207
Others
HOA Fee Include Heat,Water,Gas,Parking,Insurance,Exterior Maintenance,Lawn Care,Scavenger,Snow Removal
Ownership Condo
Special Listing Condition None
Pets Allowed Cats OK, Dogs OK
Read Less Info
Want to know what your home might be worth? Contact us for a FREE valuation!

Our team is ready to help you sell your home for the highest possible price ASAP

© 2024 Listings courtesy of MRED as distributed by MLS GRID. All Rights Reserved.
Bought with Oleg Komarnytskyy • Century 21 Elm, Realtors
GET MORE INFORMATION





