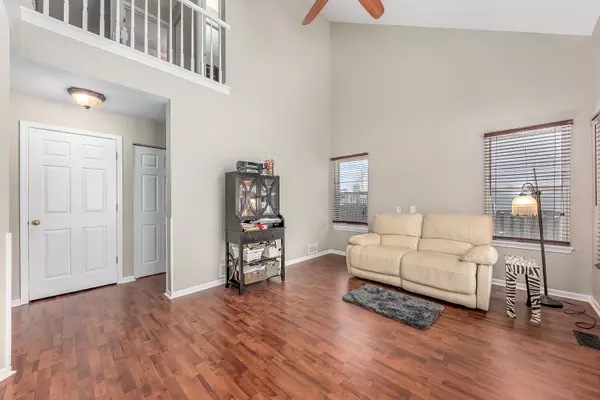For more information regarding the value of a property, please contact us for a free consultation.
Key Details
Sold Price $356,000
Property Type Single Family Home
Sub Type Detached Single
Listing Status Sold
Purchase Type For Sale
Square Footage 2,256 sqft
Price per Sqft $157
Subdivision Wildflower
MLS Listing ID 10991127
Sold Date 03/31/21
Style Colonial
Bedrooms 3
Full Baths 2
Half Baths 1
Year Built 1995
Annual Tax Amount $6,638
Tax Year 2019
Lot Size 7,405 Sqft
Lot Dimensions 47X143X110X82
Property Description
Single-family stunner with southeast exposure so the home always has ample natural light! The subdivision has great walking paths past a beautiful lake. Inside you will find vaulted ceilings, a fresh coat of paint, an open floor plan with beautiful sightlines into the kitchen to help keep the household connected. At the heart of the home, the functional eat-in kitchen offers sleek granite countertops, a brand new sink and cabinets, and a corner pantry offering plenty of storage space to keep your secret ingredients tucked away! All bedrooms are large and have brand new closet doors, and all bathrooms have updated vanities and lightings. Downstairs you will find a fully finished basement extending the space, as well as a bonus room for extra living space, a home office, playroom, or gym! A large patio out back is perfect for entertaining guests and is fenced in for your privacy. This prime location home only 10 min from downtown Naperville is waiting for you, act now!
Location
State IL
County Du Page
Area Naperville
Rooms
Basement Full
Interior
Interior Features Vaulted/Cathedral Ceilings, Wood Laminate Floors, Ceiling - 10 Foot, Some Carpeting, Some Wood Floors, Dining Combo, Drapes/Blinds
Heating Natural Gas, Forced Air
Cooling Central Air
Equipment Ceiling Fan(s), Sump Pump
Fireplace N
Appliance Range, Microwave, Dishwasher, Refrigerator, Washer, Dryer
Laundry Gas Dryer Hookup, In Unit
Exterior
Exterior Feature Patio, Porch
Garage Attached
Garage Spaces 2.0
Community Features Curbs, Gated, Sidewalks, Street Lights
Waterfront false
Roof Type Asphalt
Building
Lot Description Fenced Yard, Pie Shaped Lot, Sidewalks, Streetlights
Sewer Public Sewer
Water Public
New Construction false
Schools
Elementary Schools Cowlishaw Elementary School
Middle Schools Hill Middle School
High Schools Metea Valley High School
School District 204 , 204, 204
Others
HOA Fee Include None
Ownership Fee Simple
Special Listing Condition None
Read Less Info
Want to know what your home might be worth? Contact us for a FREE valuation!

Our team is ready to help you sell your home for the highest possible price ASAP

© 2024 Listings courtesy of MRED as distributed by MLS GRID. All Rights Reserved.
Bought with Jennifer Engel • Redfin Corporation
GET MORE INFORMATION





