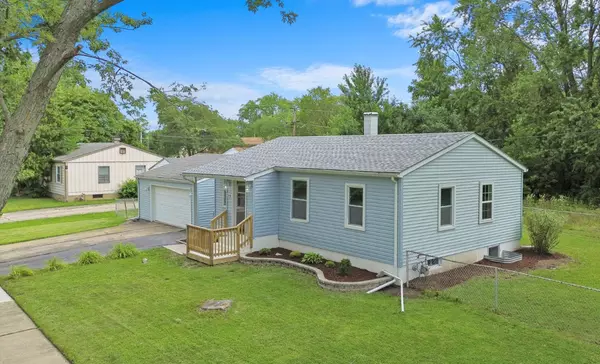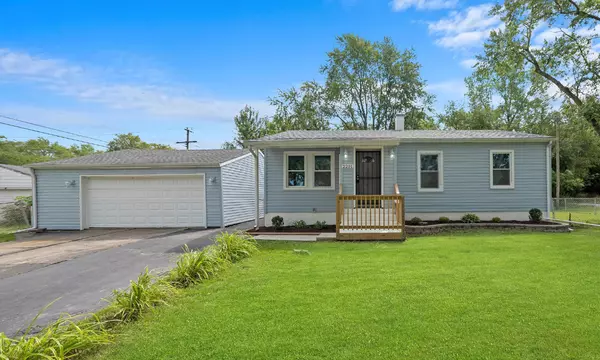For more information regarding the value of a property, please contact us for a free consultation.
Key Details
Sold Price $222,000
Property Type Single Family Home
Sub Type Detached Single
Listing Status Sold
Purchase Type For Sale
Square Footage 900 sqft
Price per Sqft $246
MLS Listing ID 12073325
Sold Date 09/16/24
Style Ranch
Bedrooms 4
Full Baths 2
Year Built 1959
Annual Tax Amount $3,322
Tax Year 2023
Lot Size 8,232 Sqft
Lot Dimensions 112X71
Property Description
LARGER THAN IT APPEARS - ALREADY PASSED VILLAGE OCCUPANCY! This stunning 4 bedroom 2 bath ranch boasts over 1600 FINISHED sq feet, including full FINISHED BASEMENT & oversized 2.5 car garage! EVERYTHING IS NEW from top to bottom in this 2024 rehab! Coveted open concept floor plan features newly refinished REAL HARDWOOD flooring in living room & main floor bedrooms. The layout flows into the new eat-in kitchen, with GRANITE counters, white shaker cabinets, STAINLESS STEEL appliance package & subway tile backsplash. MAIN FLOOR MASTER SUITE offers a PRIVATE bathroom, w/ custom tile shower! White panel doors, ceiling fans & custom trim package throughout. Head downstairs to the FULL FINISHED BASEMENT; featuring an oversized Rec Room, a spacious LEGAL FOURTH BEDROOM w/ egress window, & utility room. NEW plumbing, electrical, water heater, furnace/AC, windows, ROOF & more. With no neighbors behind, and perched on a large corner lot, the yard is mostly fenced in. Taxes currently have zero exemptions. Don't wait long to make this dream home yours!
Location
State IL
County Cook
Area Sauk Village
Rooms
Basement Full
Interior
Interior Features First Floor Bedroom, First Floor Full Bath, Granite Counters
Heating Natural Gas, Forced Air
Cooling Central Air
Equipment Ceiling Fan(s), Sump Pump, Water Heater-Gas
Fireplace N
Appliance Range, Microwave, Refrigerator, Stainless Steel Appliance(s)
Exterior
Exterior Feature Deck
Parking Features Detached
Garage Spaces 2.5
Community Features Sidewalks, Street Paved
Roof Type Asphalt
Building
Lot Description Corner Lot, Landscaped, Backs to Trees/Woods, Sidewalks
Sewer Public Sewer
Water Public
New Construction false
Schools
School District 168 , 168, 206
Others
HOA Fee Include None
Ownership Fee Simple
Special Listing Condition None
Read Less Info
Want to know what your home might be worth? Contact us for a FREE valuation!

Our team is ready to help you sell your home for the highest possible price ASAP

© 2024 Listings courtesy of MRED as distributed by MLS GRID. All Rights Reserved.
Bought with Jennifer Upshaw • L. Upshaw Realty




