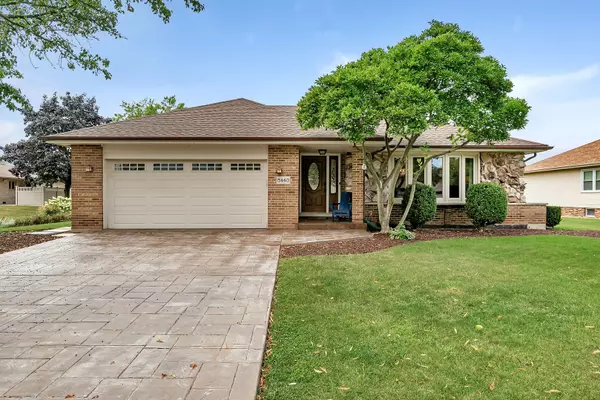For more information regarding the value of a property, please contact us for a free consultation.
Key Details
Sold Price $450,000
Property Type Single Family Home
Sub Type Detached Single
Listing Status Sold
Purchase Type For Sale
Square Footage 2,218 sqft
Price per Sqft $202
MLS Listing ID 12150311
Sold Date 10/16/24
Bedrooms 4
Full Baths 2
Half Baths 1
Year Built 1986
Annual Tax Amount $8,430
Tax Year 2023
Lot Size 10,018 Sqft
Lot Dimensions 80X125
Property Description
Welcome to your dream home in the heart of Orland Park! This beautifully updated 4-bedroom, 2.5-bath all brick quad-level home perfectly blends modern amenities with timeless charm. Step inside and be welcomed by gleaming hardwood floors that flow throughout the main living areas, complemented by updated trim and doors that add a touch of elegance to every room. The heart of the home, the kitchen, has been thoughtfully redesigned to be both functional and stylish. It boasts 42-inch cabinets, stunning granite countertops, a custom-tiled backsplash, and a farmhouse sink. Natural light pours in, illuminating the stainless steel appliances and making this kitchen a true chef's delight. The main level also features a convenient updated half bath, perfect for guests. Upstairs, the master suite is your private retreat, featuring new flooring, a stylish light fixture, and a fully renovated en-suite bath. Two additional generously sized bedrooms with new laminate flooring offer ample space for family or guests. Head down to the expansive 30x14 family room, where you can cozy up by the wood-burning fireplace on chilly evenings. Just off the family room is a versatile fourth bedroom that can be used as a guest room, home office, or playroom. The sub-basement provides extra living space with a sprayed ceiling and painted walls, as well as a crawl space for all your storage needs. Recent updates ensure peace of mind and include a new furnace and AC installed in 2022, roof 2024, stamped concrete driveway and patio 2020. Highly rated schools! This home is not just a place to live, but a place to love. Don't miss the opportunity to make it yours! Schedule your showing today!
Location
State IL
County Cook
Area Orland Park
Rooms
Basement Partial
Interior
Heating Natural Gas, Forced Air
Cooling Central Air
Fireplaces Number 1
Fireplaces Type Wood Burning, Gas Starter
Equipment Sump Pump
Fireplace Y
Appliance Range, Microwave, Dishwasher, Refrigerator, Washer, Dryer
Exterior
Garage Attached
Garage Spaces 2.5
Community Features Park, Curbs, Sidewalks, Street Lights, Street Paved
Waterfront false
Roof Type Asphalt
Building
Sewer Public Sewer
Water Lake Michigan, Public
New Construction false
Schools
Elementary Schools Liberty Elementary School
Middle Schools Jerling Junior High School
High Schools Carl Sandburg High School
School District 135 , 135, 230
Others
HOA Fee Include None
Ownership Fee Simple
Special Listing Condition None
Read Less Info
Want to know what your home might be worth? Contact us for a FREE valuation!

Our team is ready to help you sell your home for the highest possible price ASAP

© 2024 Listings courtesy of MRED as distributed by MLS GRID. All Rights Reserved.
Bought with Bianca Emeric • Crosstown Realtors, Inc.
GET MORE INFORMATION





